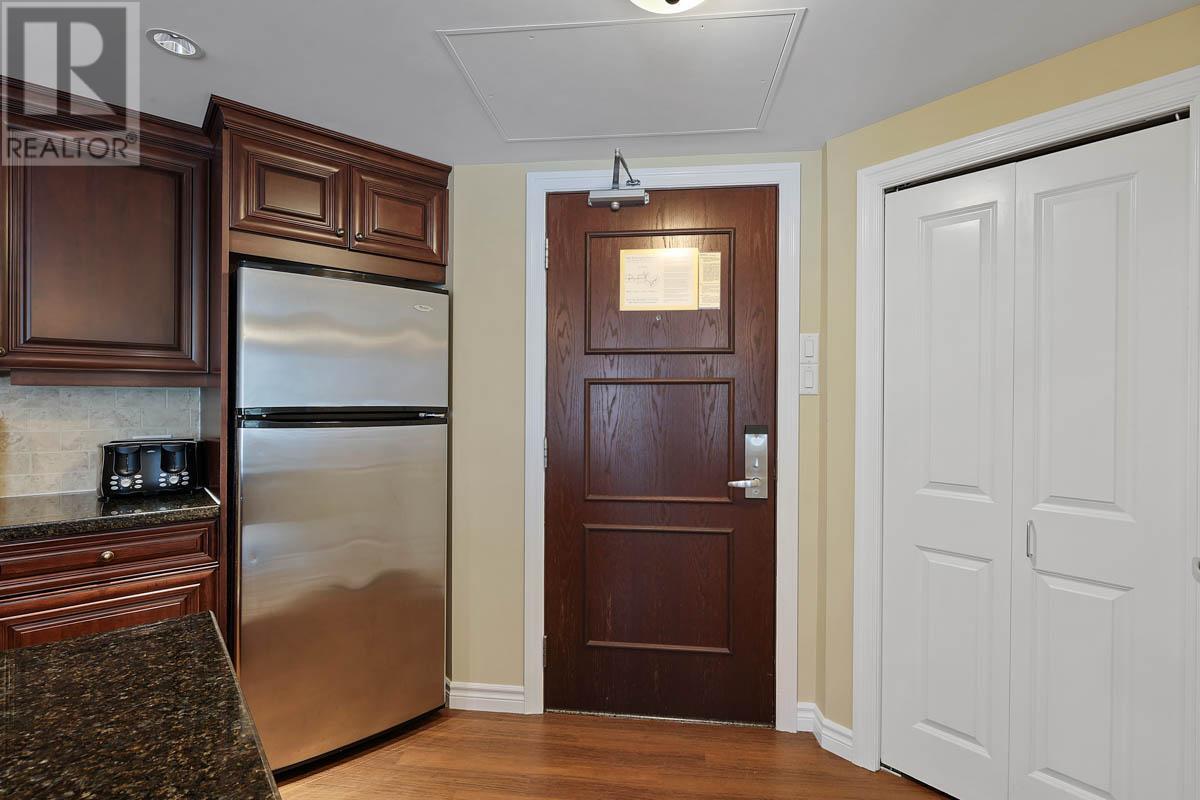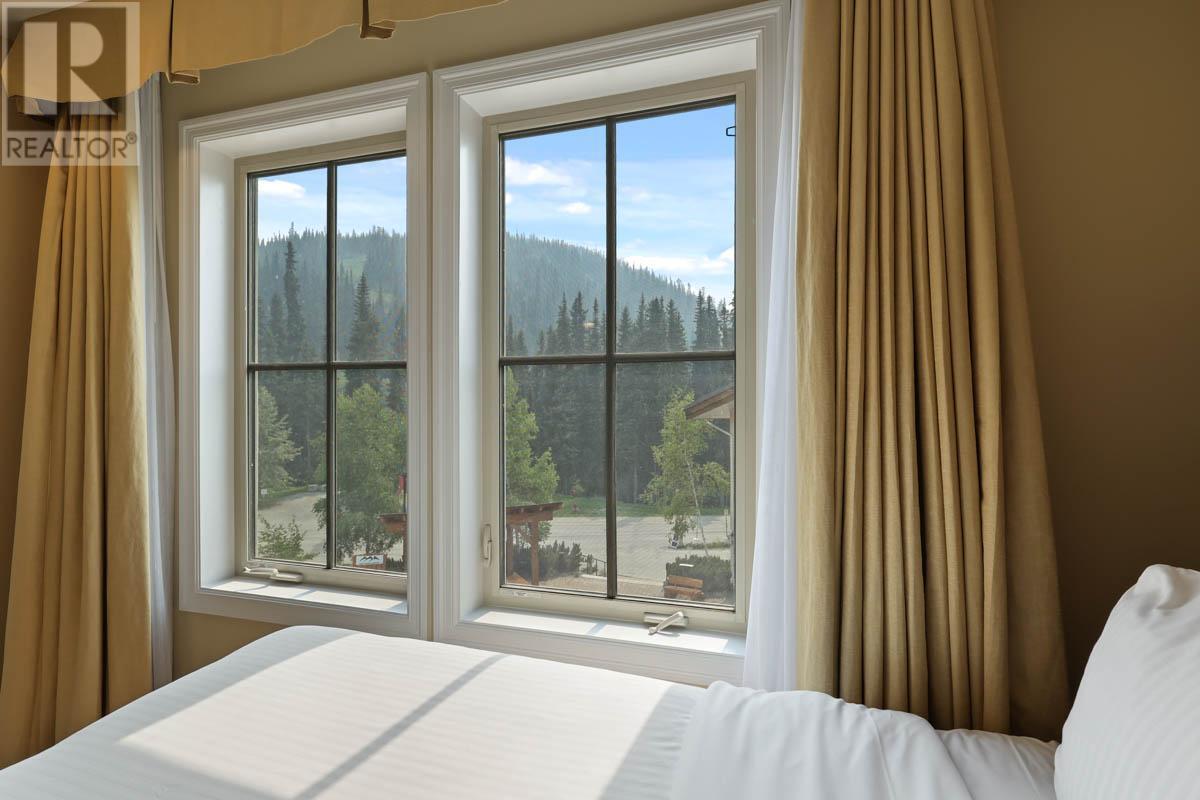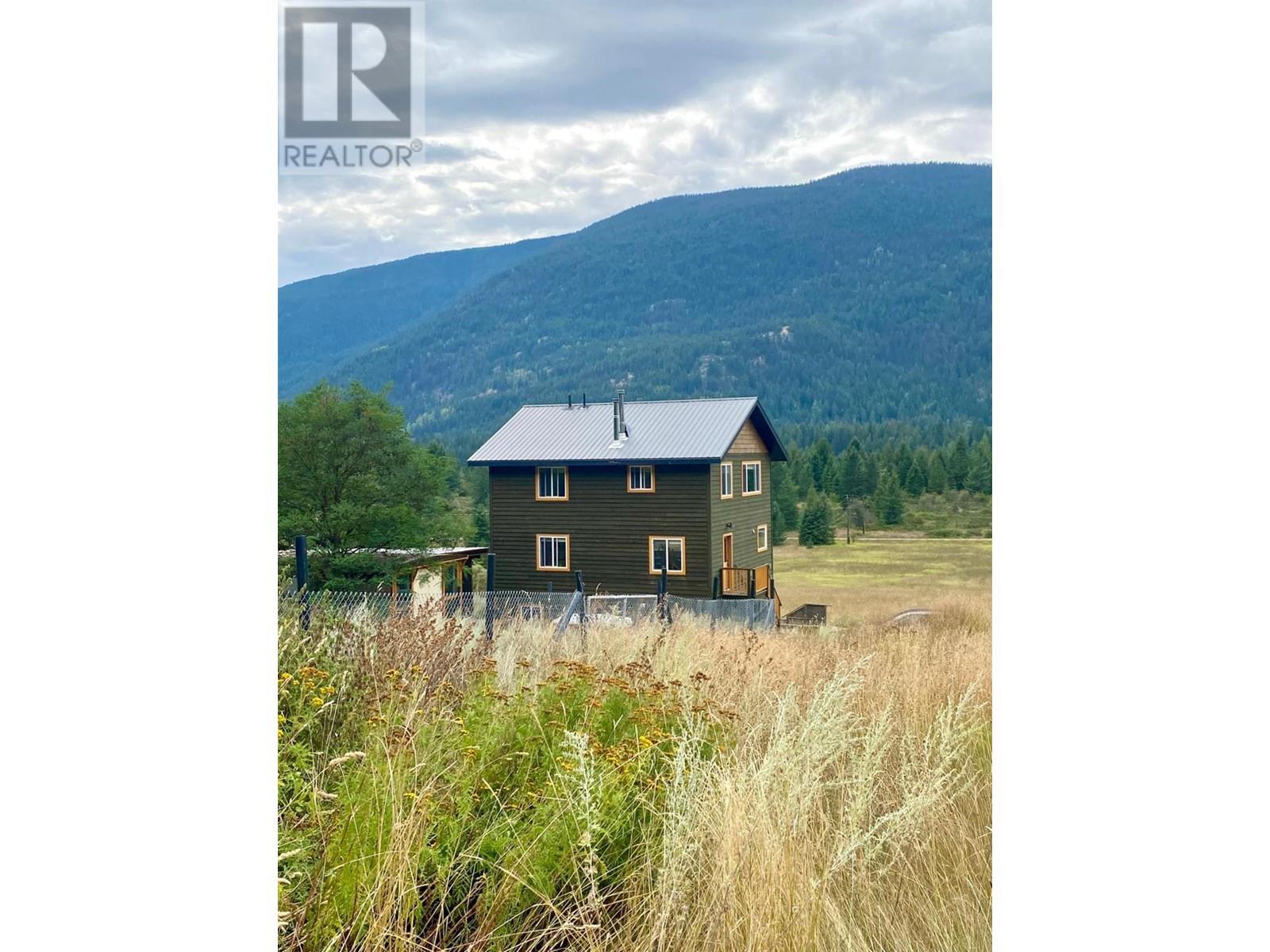3250 VILLAGE Way Unit# 1313B
Sun Peaks, British Columbia V0E5N0
| Bathroom Total | 2 |
| Bedrooms Total | 2 |
| Half Bathrooms Total | 0 |
| Year Built | 2007 |
| Cooling Type | Central air conditioning |
| Flooring Type | Mixed Flooring |
| Heating Type | Baseboard heaters |
| Heating Fuel | Electric |
| 4pc Bathroom | Main level | Measurements not available |
| 4pc Ensuite bath | Main level | Measurements not available |
| Dining room | Main level | 7'0'' x 7'0'' |
| Living room | Main level | 18'0'' x 10'0'' |
| Bedroom | Main level | 11'6'' x 11'6'' |
| Kitchen | Main level | 8'0'' x 7'0'' |
| Bedroom | Main level | 11'0'' x 11'6'' |
YOU MIGHT ALSO LIKE THESE LISTINGS
Previous
Next













































